Tags
Architecture, Classical architecture, Jesuit High School Tampa FL, Jesuit Residence Chapel, Joel Pidel, Pidel Design Studio, Sacred Heart Chapel
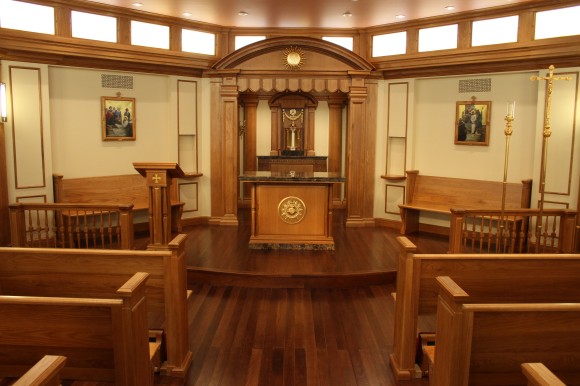
With the inauguration of the Year of Faith promulgated by Pope BXVI in the fall of 2012, the Jesuit community of Jesuit High School in Tampa, FL, was inspired to undertake the renovation of their existing 1960’s community residence chapel. I was subsequently commissioned to create the designs for the renovation, which ultimately included just about everything in the space– all trimwork and millwork and stonework, the window grilles, pews, reredos, altar rail, lectern, altar, side altar, statue pedestals, etc– except the statuary and the metal pieces such as the altar cross, candlesticks, and holy water fonts.
The existing structure– an unequal octagonal edifice with board and batten siding, stone-clad piers, and copper sheathed clerestory– was entirely retained and provided the skeletal framework, and thus the limiting conditions, within which the interior was to be reconceived. The existing interior, also still dating from the original chapel construction, was comprised of a central octagonal worship space circumscribed by perimeter storage and sacristy rooms, woven cloth walls under a veneer of wood batten strips in the nave, terrazzo slab floors, and applied abstract stained glass treatment at the perimeter windows and clerestory. The new interior was conceived as a complete cosmetic renovation with an extensive and entirely custom-designed and fabricated millwork and furnishing package.
Functionally, it was imperative for the new interior to provide greater seating since the renovation was intended to augment the chapel’s usage, and this could only be achieved by the removal of the northern diagonal partition walls which separated the nave from the perimeter storage rooms. Liturgically, it was necessary to provide a true liturgical orientation within a centrally planned space, and furthermore create a sanctuary both physically and visually distinct from the nave. Aesthetically, the task was to create a beautiful interior which was artistically coherent—properly proportioned, scaled, detailed, and ornamented—despite the eccentricities of the existing geometries and structural conditions, which was no small task with the given parameters and budget. But principally, over and above all these considerations, it was essential to transform the chapel into, as Fr. Hermes would later say, a place of “epiphany”, a space that served to manifest God’s ever-greater Glory and facilitate our encounter with the same Living God; or, as Hans Urs von Balthasar would say, an example of theological aesthetics.
As a brief project narrative, I began the design process in December of 2011, with a design package produced in February 2012. This came to include custom design of all of the furnishings as well as the interior finishes with the exception of the applied metal piecees and statuary, whereas the original intent was to consider finding salvaged altars, reredos, pews, and various other furnishings from church salvage vendors. Inspiration and precedents conceptually ranged from Bernini’s San Andrea al’Quirinale, the oval-shaped one-time Jesuit chapel in Rome, Italy, to Michelangelo’s Medici Chapel and Laurentian Library in Florence, among others. Pricing for the initial design came in higher than acceptable, and so there followed several months of value-engineering and no small amount of divine intervention. Demolition during July revealed some unforeseen conditions, and so the drawings were amended again resulting in the designs that were executed and finally completed for the dedication on January 5, 2013, a little over a year since pencil was first put to paper.
Some of the notable features of the chapel include:
– An entirely custom designed and fabricated millwork package, inclusive of all details and furnishings. All of the millwork was hand-carved and fabricated in Spain and shipped over.
– Pews directly inspired by Michelangelo’s reading pews at the Laurentian Library, Florence.
– Reredos directly inspired by Michelangelo’s niches at the Medici Chapel, Florence.
– 19th century Flemish Stations of the Cross from Bruges, Belgium (currently being refurbished)
– 19th century Joseph statue from Belgium
– 19th century Mary statue from France
– 19th century Sacred Heart stained glass window reclaimed and repurposed.
See image gallery below:
- Existing
- Existing
- Existing
- Existing





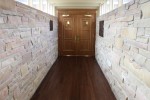
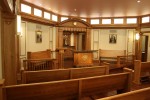

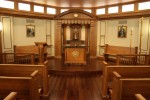


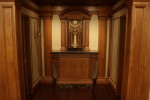

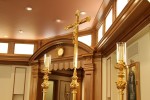


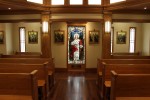


I am full of respect for the intelegence of the architect; and would congratulate him for the incredible success of this design If I knew who he where.
Hello Mr. Waldstein, since I am still studying for my licensure, I can’t claim to be the ‘Architect’, as it’s a professional term, so I can only claim to be the designer…but yes, I’m the one who designed the renovation.
I would also like to know if Joel Pidel is my former parishioner from Augusta, Ga and Most Holy Trinity there and if another former parishioner of mine, Fr. Aaron Pidel is his brother? And didn’t I prophesy that you might one day be building churches that look like Most Holy Trinity in Augusta when I was still your pastor. If I am wrong, never mind! (I was linked to this from The New Liturgical Movement.
Fr. Allan McDonald
pastor of a former Jesuit Church in Macon, GA
Hello Fr. McDonald! Yes, I am one and the same as your former parishioner, and Fr. Aaron is my brother. It’s been some time, but it’s very good to hear from you! Now if only there are some churches in sore need of renovation in the Diocese of Savannah… :-). I hope you’ve been well, where are you stationed these days?
AMDG,
Joel
Joel, I’m so happy you are doing what you are doing as it is your calling from God! I’m in Macon at St. Joseph Church, which of course is a wonderful neo-Romanesque revival structure built by the Jesuits (I won’t hold that against your brother!) and built by the same Jesuit brother who built Sacred Heart (now a cultural center) in Augusta. Tell Fr. Aaron to come visit and you too! Fr. Allan
Fr. McDonald, thank you for your kind words and offer to visit, I’ll certainly try to take you up on it when I’m next in town. It is certainly the fulfillment of one of my dreams and part of my vocational calling to be designing churches. On a tangential note, you might be interested in a “counterproposal” to St. Teresa’s Catholic Church (Augusta, GA) which I designed as a thesis student back in 2005, at which point they only had some initial sketch ideas. Of course, it’s not realistically within any budget, but I think you’ll appreciate the level of design nonetheless…unfortuantely they are quite unopen and uninterested in any helpful suggestions…and will likely build something only nominally better than what they previously had. *Sigh*
AMDG,
Joel
You have done a beautiful job. May God, who is the source of all beauty, richly reward and grant you good success!
I have two sons who attend this school. I have had the pleasure of attending Mass is this beautiful little chapel. My son serves DM there about 3 times a month. You did a splendid job! I’m sure Fr. Hough enjoys celebrating the EF there.;)
Hello Liesa, thank you for the response, and so happy to hear that you’re able to attend Mass there (along with your son). I believe Fr. Hough is enjoying the space quite a bit! I don’t think I ever knew how humbling the experience would be of creating a chapel, and living with the happy knowledge that even 1 soul was drawn closer to Christ through it. I hope you will keep attending Mass there and praying for me and my work, and may Christ return to you and to your son all grace and blessings.
AMDG,
Joel
Fr. McDonald, Sacred Heart Church in downtown Tampa (former home of the Jesuits, Jesuit High School was next door, but was torn down) is the twin sister church to St. Joseph in Macon. The architect was the same. I believe the one in Augusta was also part of that same design, as well as one in Houston.
http://www.sacredheartfla.org/
Hello. I have been scouring the internet looking for an article (I think in The Priest magazine, published by Our Sunday Visitor). It was written many years ago by a parish priest of a poor parish who renovated the sanctuary using volunteer labor and stock kitchen cabinets. Though the accompanying photos were not very clear, I remember being impressed with the beauty of what had been accomplished, including reredos! My rural parish suffered the stripping of the sanctuary in the 70s. How I wish we could afford to renovate to its former glory as this chapel.